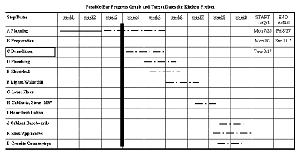| # |
Item |
Dependencies |
Status |
| a01 |
Determine Layout |
form and function |
done; worked with Troy Harris at Home Depot
|
| a02 |
Select Appliances |
form and function; done, purchased appliances
from Howards Kitchen Design. |
done; gas stove with electric oven,
refrigerater, microwave, and dishwasher available for delivery
from Mark Kaplan at Howard's Kitchen Studio |
| a03 |
Select Cabinets |
go well in room; done, purchased Thomasville
cherry-wood cabinetry from Home Depot |
done; Thomasville from Home Depot; cabinets delivered August 12 |
| a04 |
Select/Purchase Lighting |
go well with cabinets (recessed ceiling lights,
halogen over sink, under-cabinet lighting also. |
done purchased can
lights, halogens, and chandelier from Mark Kaplan at
Howard's Kitchen Studio |
| a05 |
Select Sink and water-related items |
go with counter - from Howards Kitchen Design. |
done: ordered sink, faucets, water filter,
garbage disposal from Mark Kaplan at Howard's Kitchen
Studio |
| a06 |
Select Countertop |
go with cabinets and floor |
ordered, per Howards, due Oct. 4 |
| a07 |
Select Flooring |
go with cabinets and counters
leaning toward laminate tile-look |
done, using FloorTech installers |
| a08 |
Select Marble Window Sil |
go with other sils, cabinets, counters |
done, from Mees Tile |
| a09 |
Select Cabinet Hardware |
cabinets |
done, from Mark Kaplan at Howard's Kitchen Studio |
| a10 |
Plan Transition placement for kitchen contents |
schedule, measurements; need locations for
refrigerator, microwave, table, and containers of food and dishes |
done |
| a11 |
Select new location for phone |
need to purchase phone |
done |
| a12 |
measure for countertop |
cabinets in and
set Sept. 9 |
done |
| # |
Item |
Dependencies |
Status |
| c01 |
move fridge, microwave, and table |
need to empty out fridge (b06);
need help with heavy items |
done |
| c02 |
remove stovetop and oven |
disconnect electric |
done |
| c03 |
remove dishwasher, sink |
disconnect water and drains |
done |
| c04 |
remove cabinets |
empty cabinets (b05) |
done |
| c05 |
remove sofits |
done |
done |
| c06 |
remove wall tile |
done |
done |
| c07 |
remove current lighting fixtures |
done |
done |
| c08 |
relocate floor heat vent per new cabinet base |
abandoned |
done |
| c09 |
remove existing floor covering down to
floor
if necessary, remove floor and/or subfloor |
need drum-sand for edges and bump |
done |
| # |
Item |
Dependencies |
Status |
| d01 |
replace horizontal drain over sink and connected run |
remove sofits (c5); |
done |
| d02 |
run gas line for stove from cellar |
found existing gas line under floor, may be
usable |
done |
| d03 |
install water filter in cellar, run line for refridgerator water and
sink drinking water |
waiting for final sink hardware |
98% |
| d04 |
stub out / replace as necessary water and drains for sink and
dishwasher |
some extra plumbing needed |
done |
| d05 |
rebuild reduced sofit over sink |
- |
done |
| # |
Item |
Dependencies |
Status |
| e00 |
plan locations for lights, switches, and outlets |
see if subpanel is needed |
done |
| e01 |
run new line for refrigerator |
- |
done |
| e02 |
move old stove line for stove |
check wiring, possibly run new |
done |
| e03 |
run lines and switches for can lights and chandelier |
- |
done |
| e04 |
run lines for cabinet lights and wall sockets |
need to purchase string lighting |
done |
| e05 |
move phone line to new location |
need to rebuilt chase and mount phone |
done |
