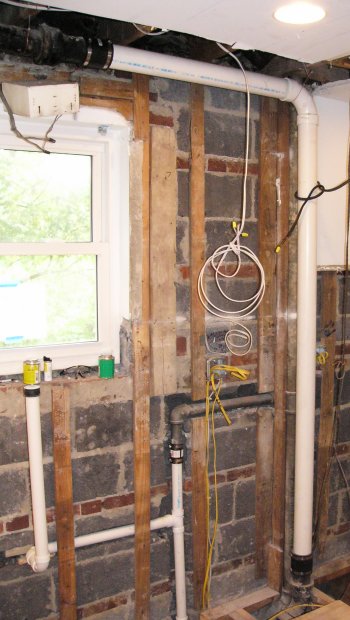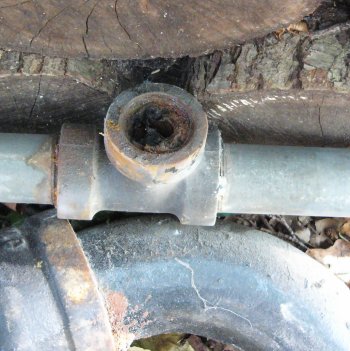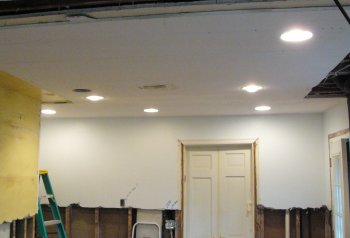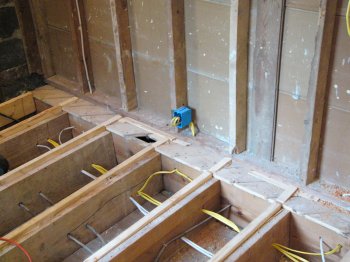Reconstruction 003: Electric and Plumbing, August 25, 2004
The new plumbing is in place.


And the old plumbing is on the way to the dump.


Most of the can lights are up.

The wiring is all in.

Reconstruction 003: Electric and Plumbing, August 25, 2004
The new plumbing is in place.


And the old plumbing is on the way to the dump.


Most of the can lights are up.

The wiring is all in.
