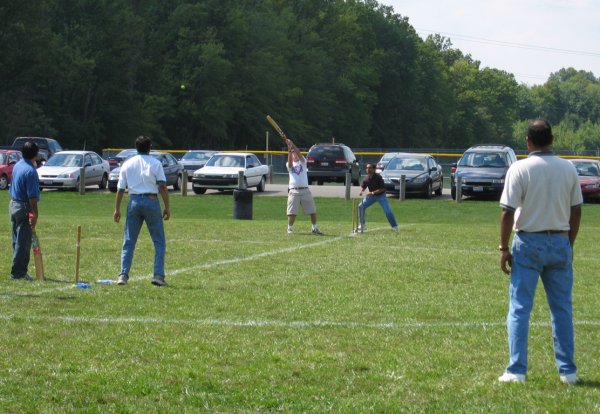Time-Out, Sept. 11 - 16
(waiting on the floor
installation on the 16th)
kitchen coming along
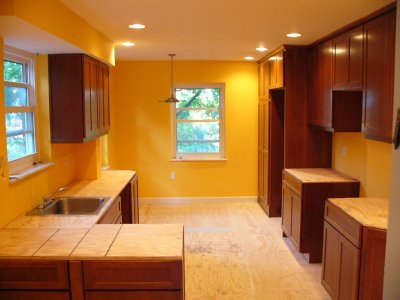
appliances have arrived.
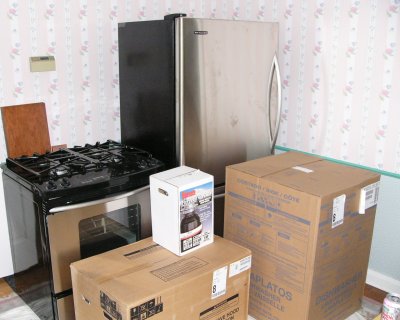
sliding shelves in a cabinet.

drawers that open fully.

more sliding shelves.
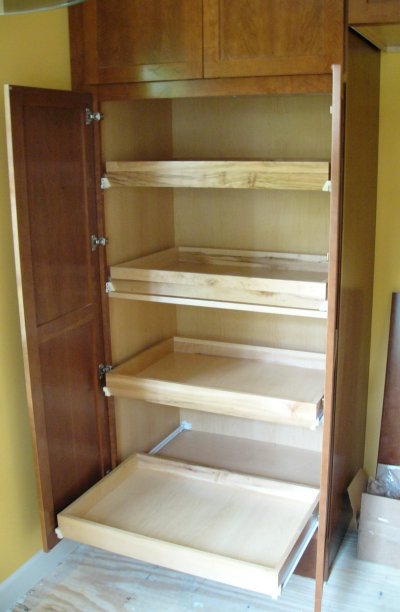
trying out a 42 inch table
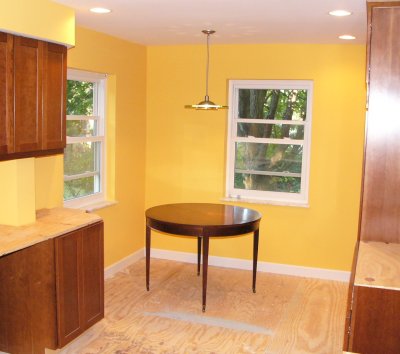
At Bat
(work picnic, first time cricket player)
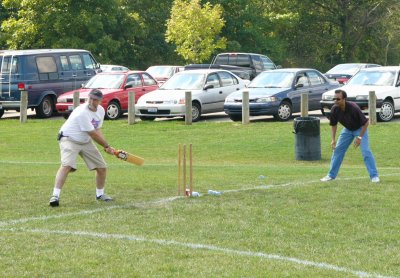
chatting with the umpire
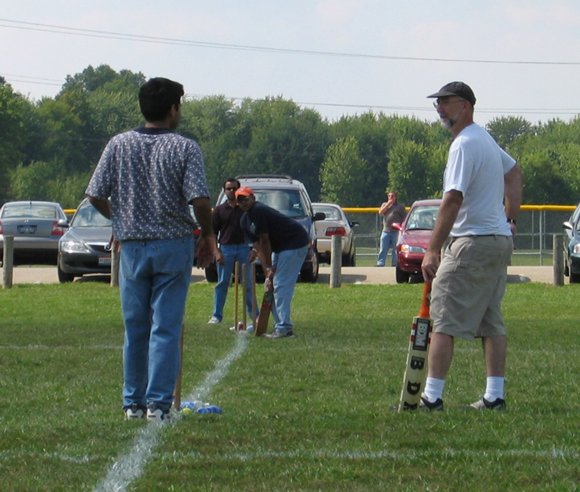
it's a hit
